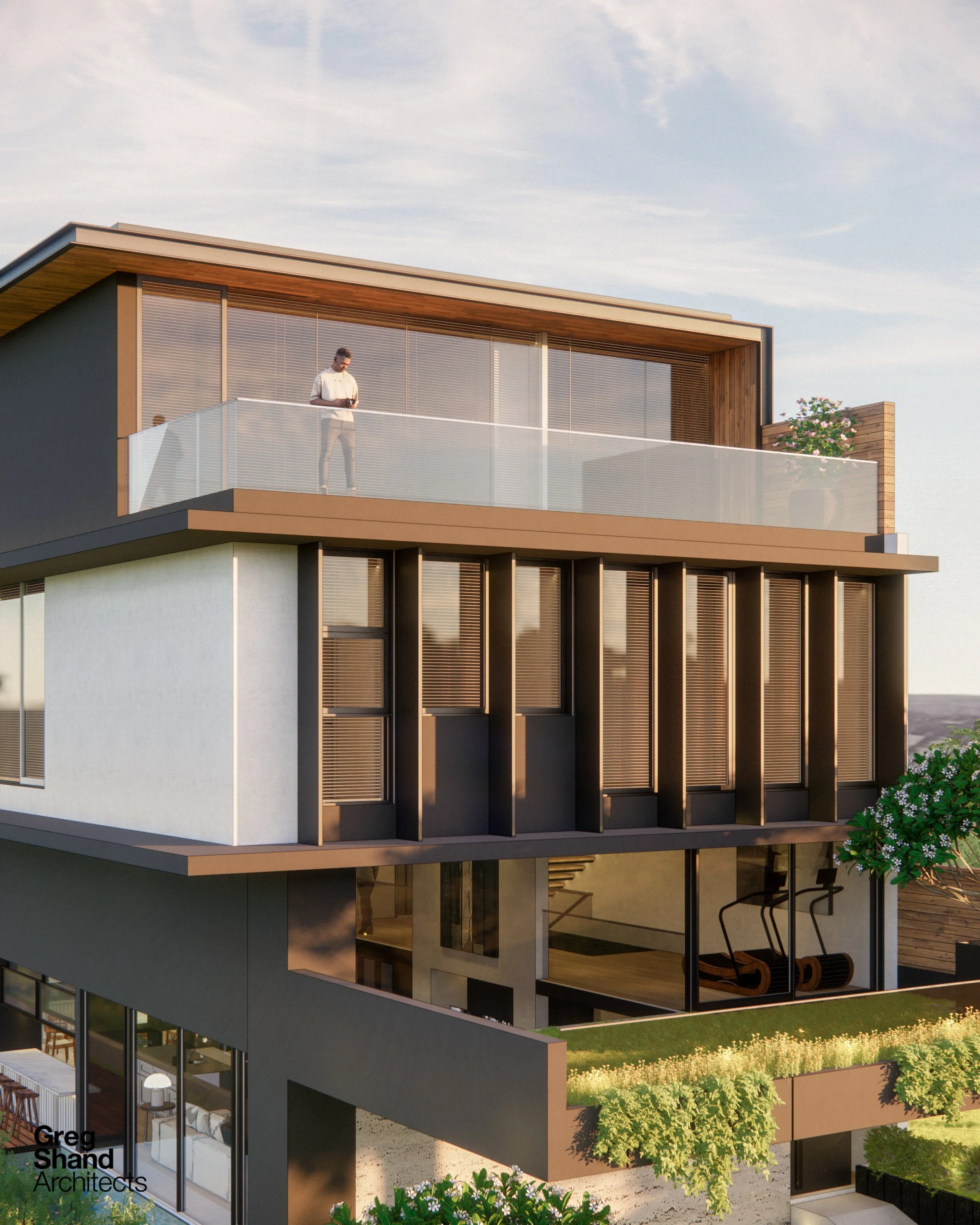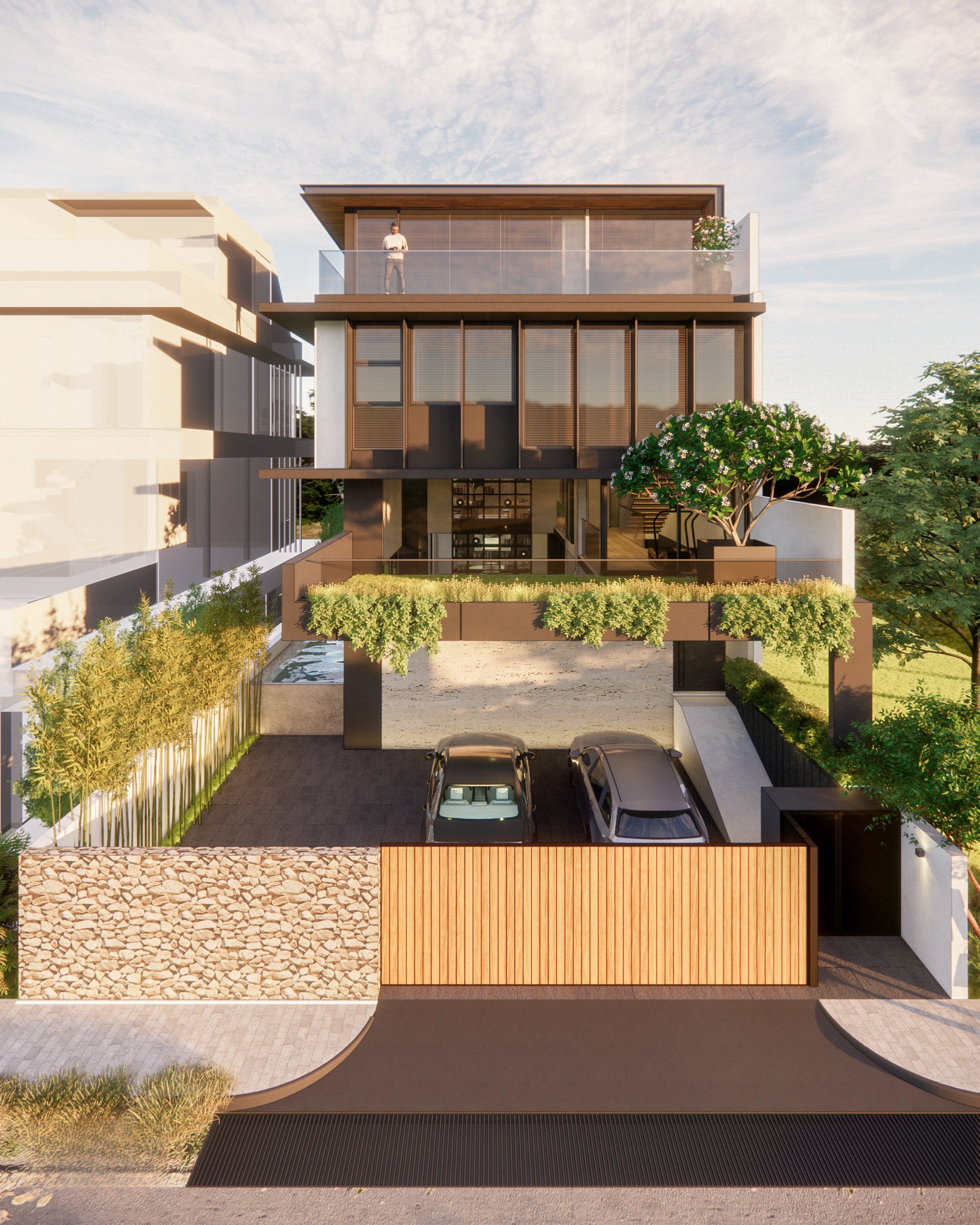Belonging @ Ban Guan Park
We set out to build a home that becomes the benchmark
Client Private Owner
Expertise Residential, Landscape + Ecology,
Design, Structural Engineering
Location GreenLeaf View, Singapore
More than a residence,
Green Leaf View is our signature prototype.
We apply the highest standards in detailing, safety, and craftsmanship, so that the result is not only beautiful, but durable and well-built — a home we can stand behind for years to come.
Project Facts
Status
Under Construction
Completion Year
Early 2026
Size
Site Area: 800 square meters
Floor: 5
Number of bedroom: 5
A house composed in restraint. Pale mineral render, bronze-toned vertical fins and deep reveals draw a disciplined play of shadow, while full-height glazing opens the rooms to garden light.
A double-height hall anchors the plan: a custom library wall stitches living, dining and kitchen; above, a light mezzanine walk slips past with a glass balustrade. Warm greys, timber and precise metal accents read as one calm palette
The plan is generous and deliberate: beyond three principal floors a mezzanine forms a secluded study;
A convenience wet bar sits on every level. Below, a single recreational suite—gym, bar and KTV/cinema—consolidates social uses. Five bedrooms, each—except the guest room—with a walk-in wardrobe;
Dry and Wet kitchens are planned as distinct work zones. A courtyard reflecting pool sets a quiet center.
Program & Sustainability
Vertical fins and deep reveals temper glare and heat gain; large openings harvest daylight and cross-ventilation; durable, low-maintenance, low-VOC finishes support long-life use.




